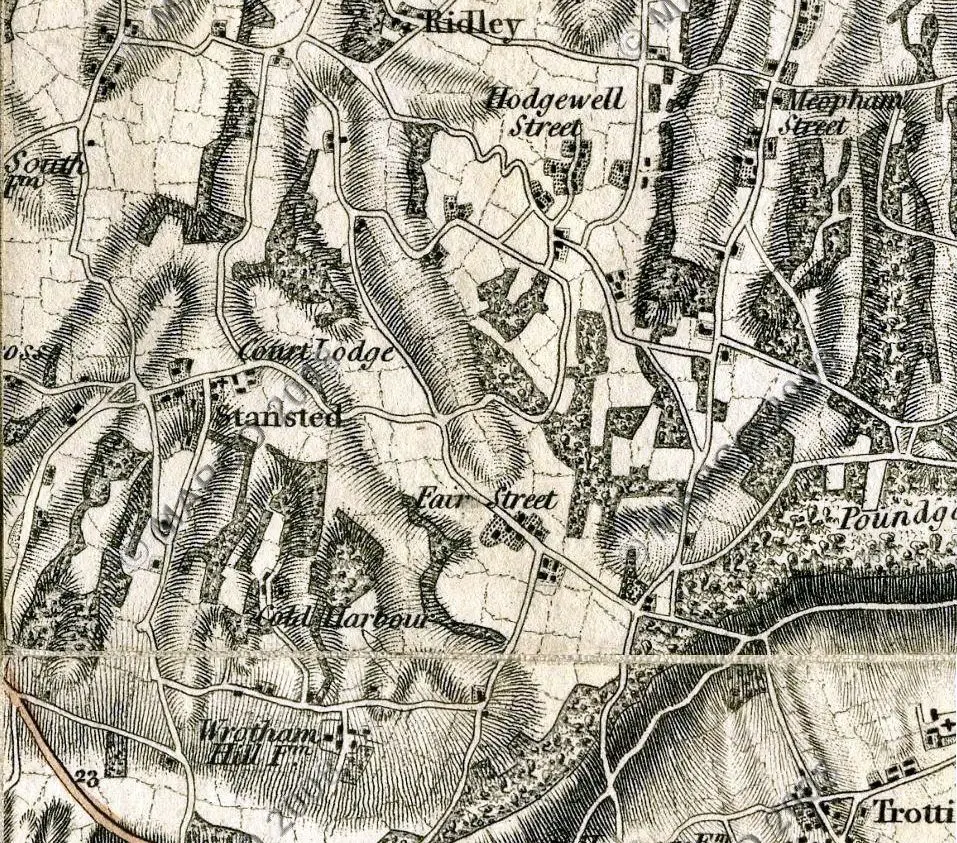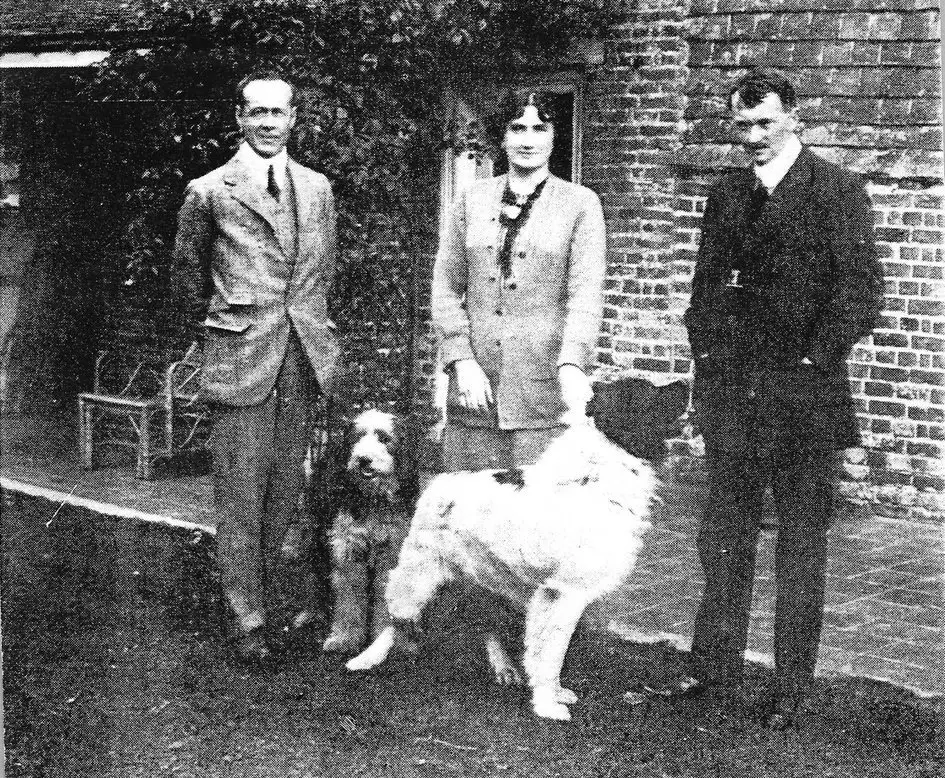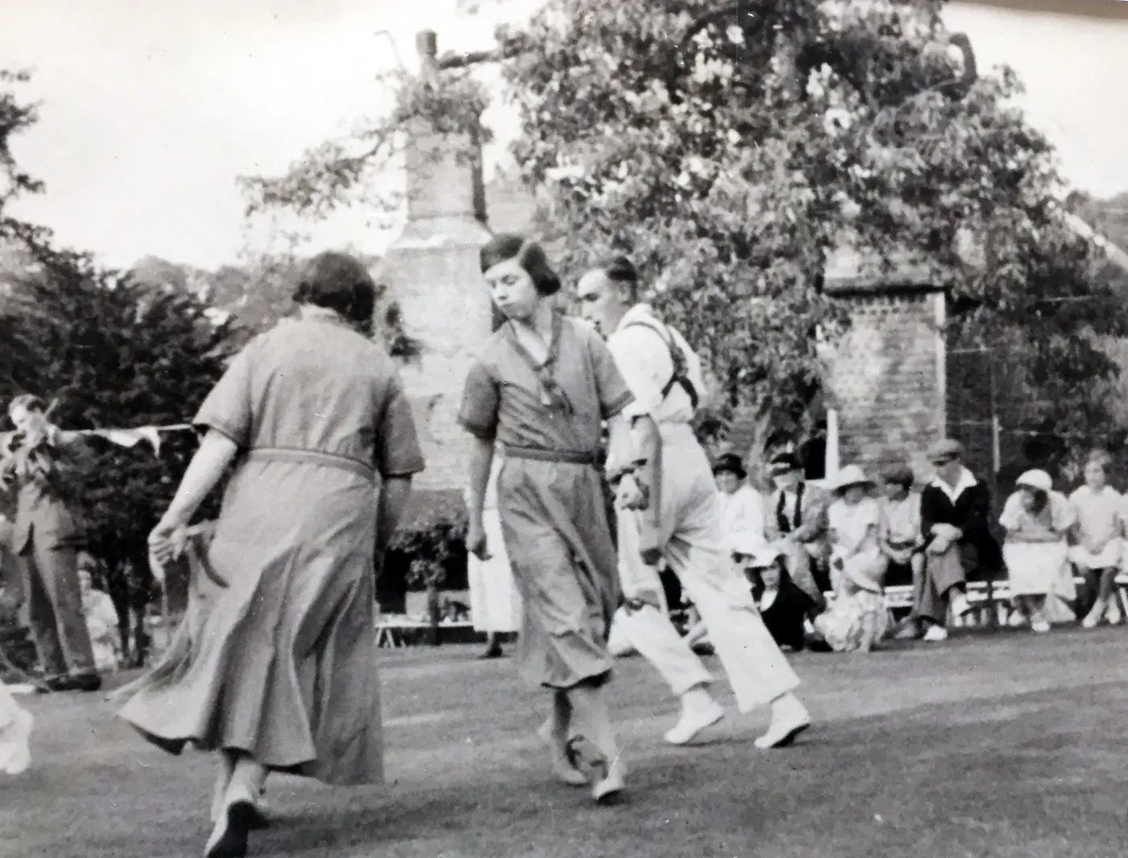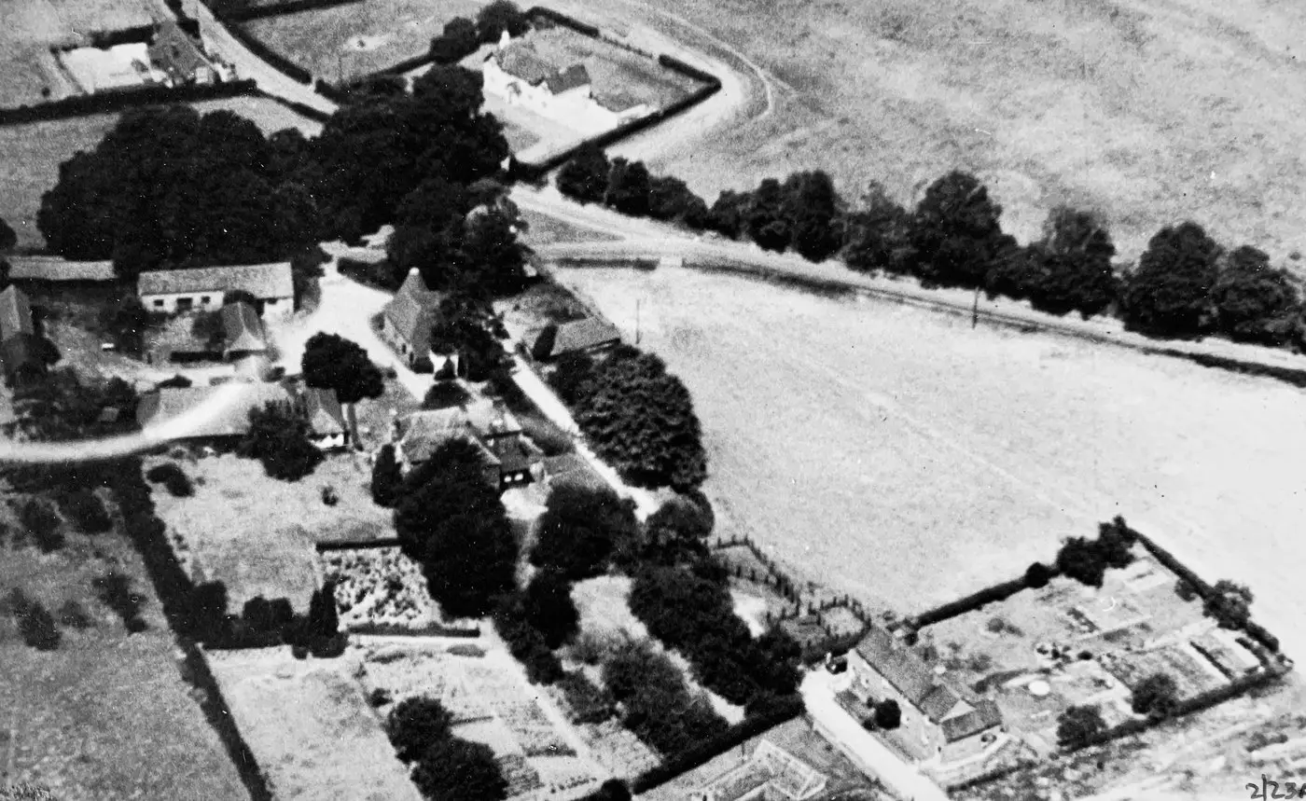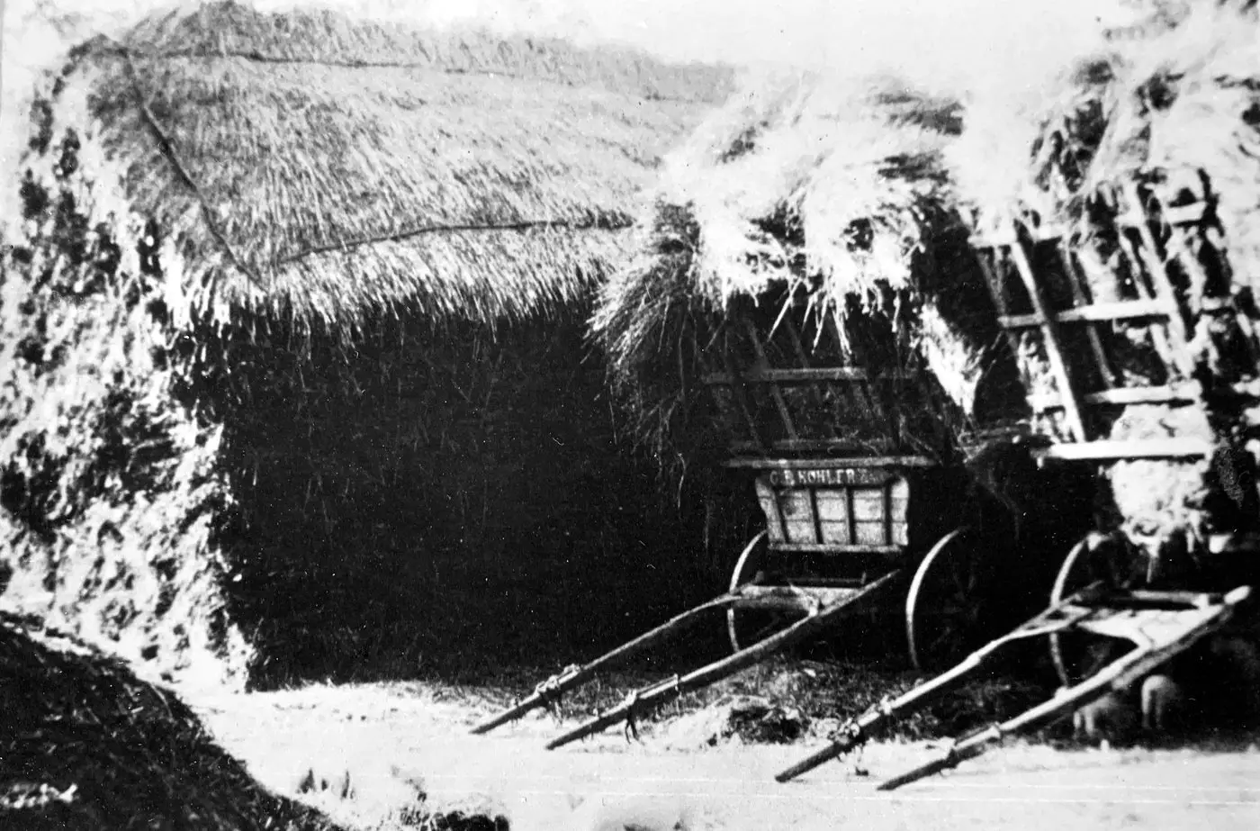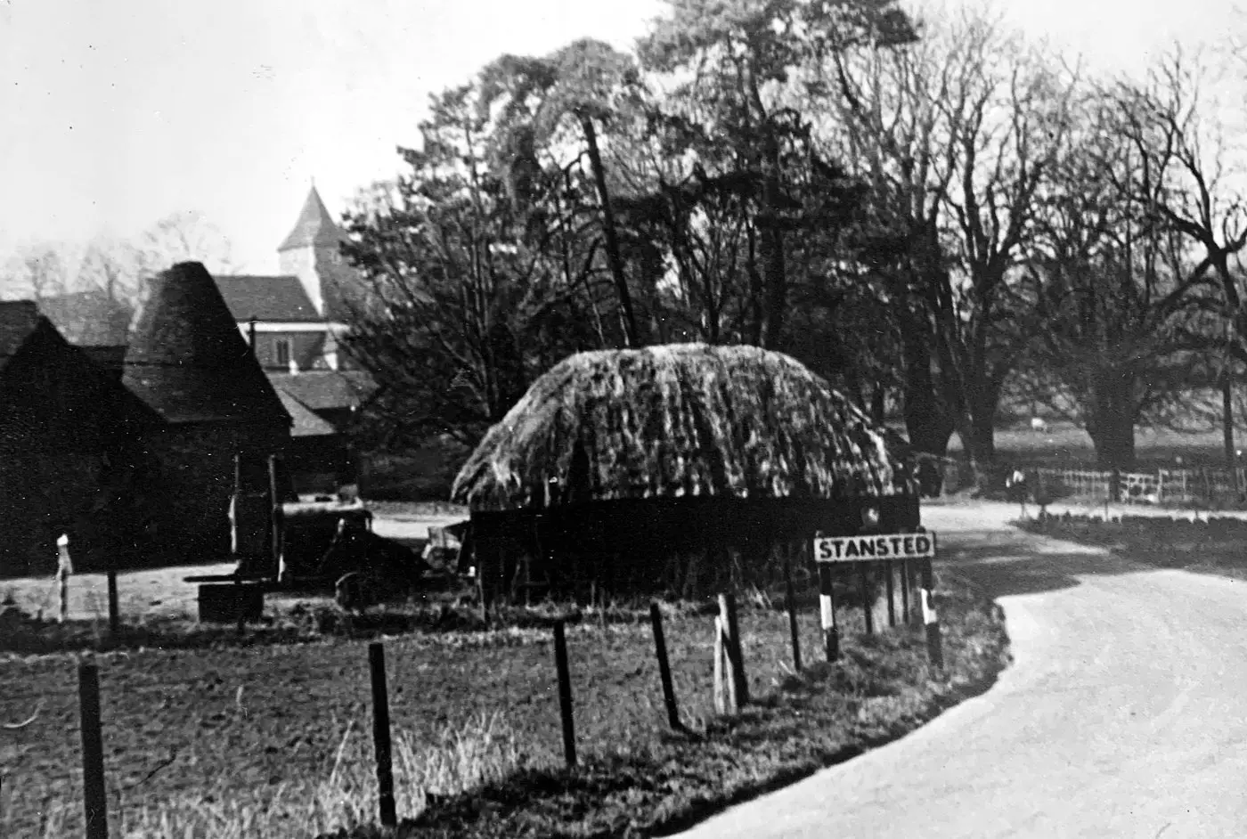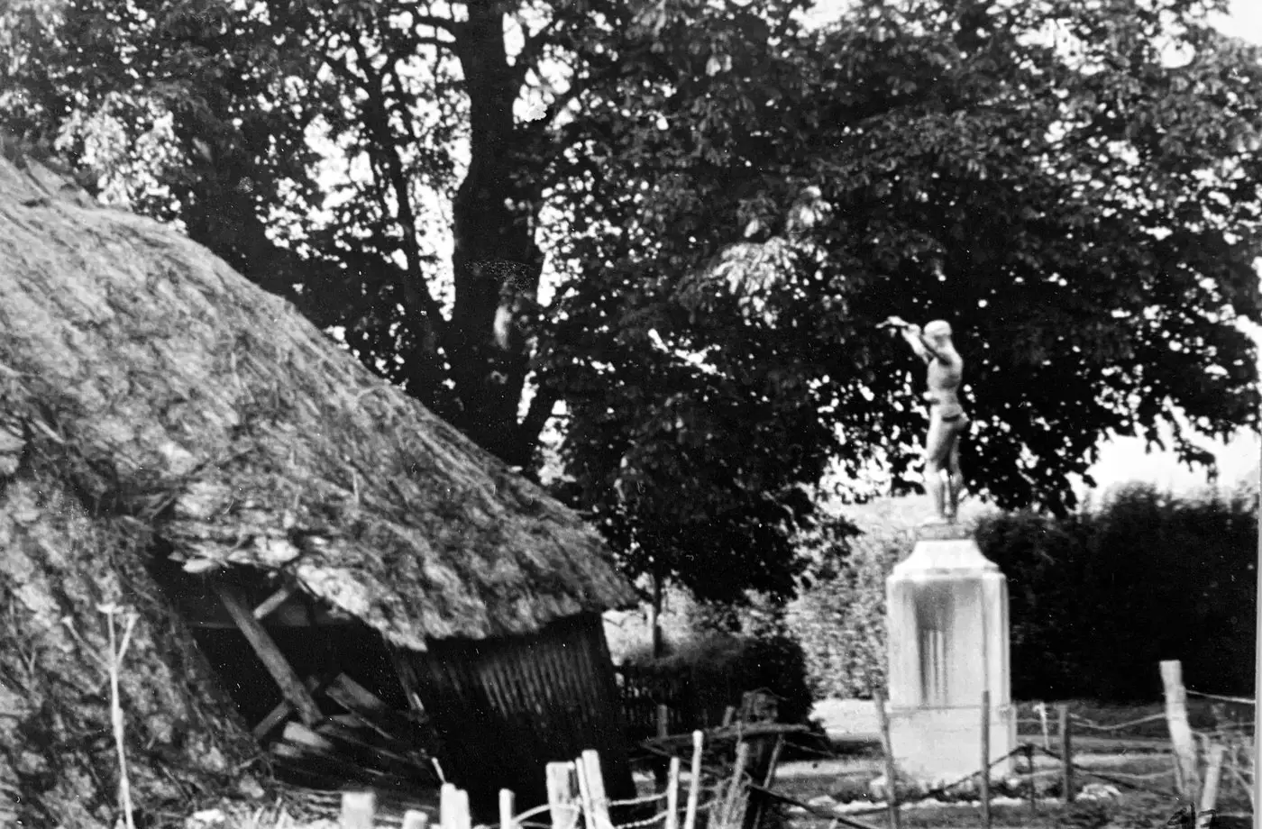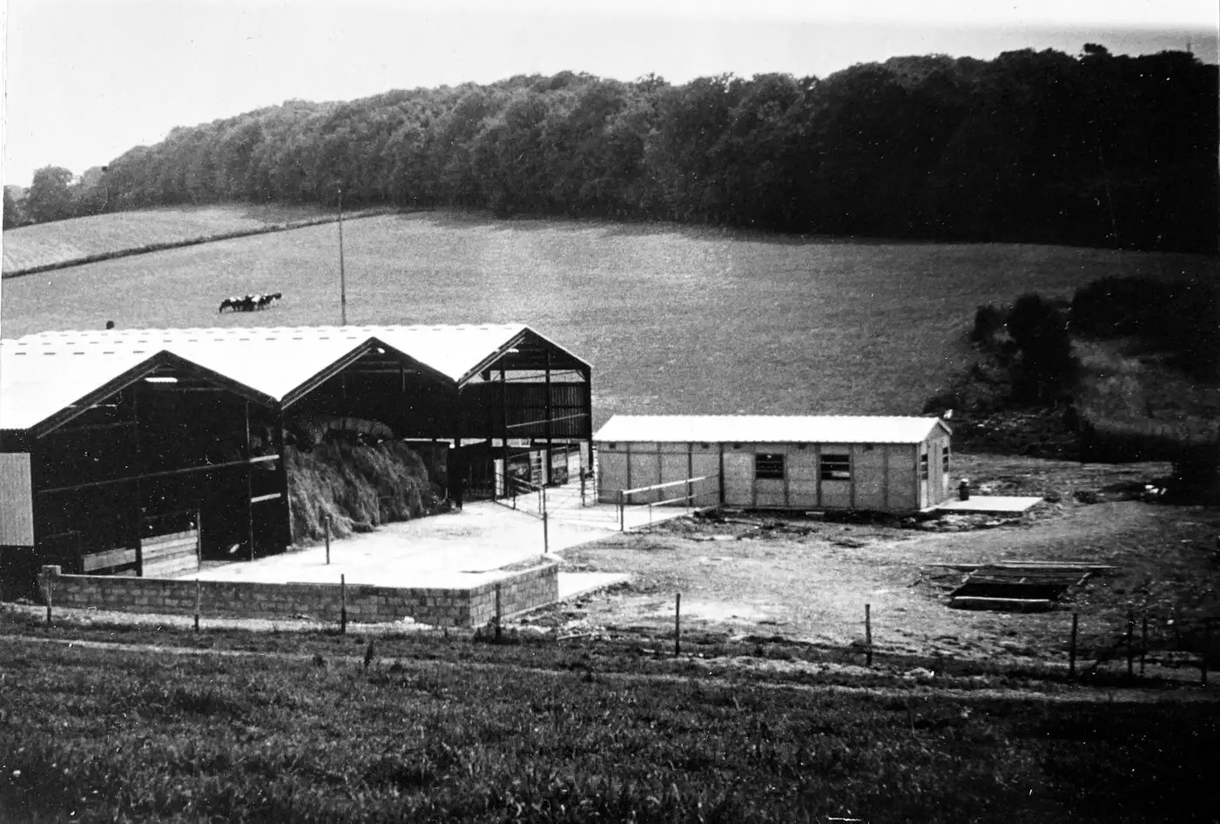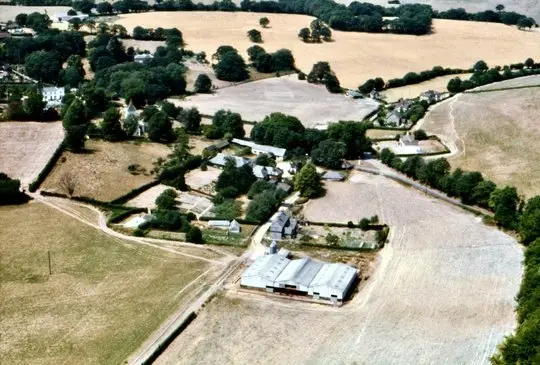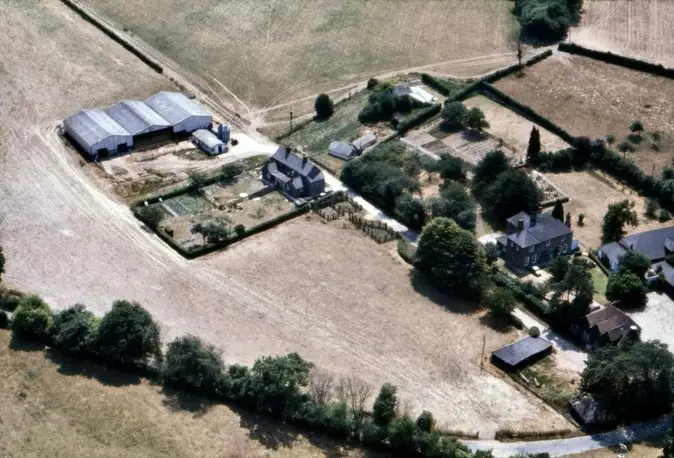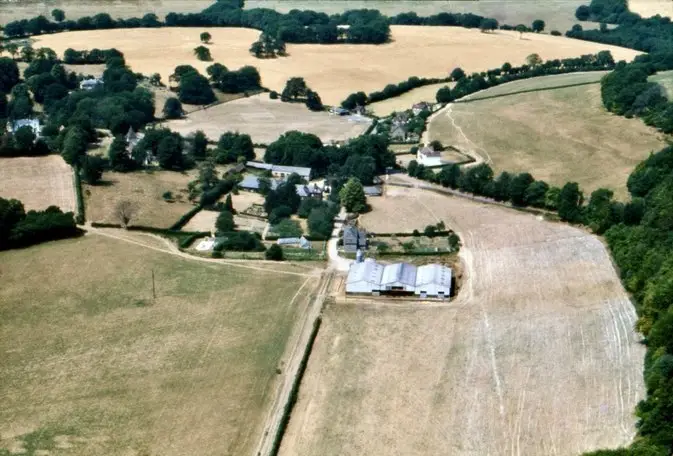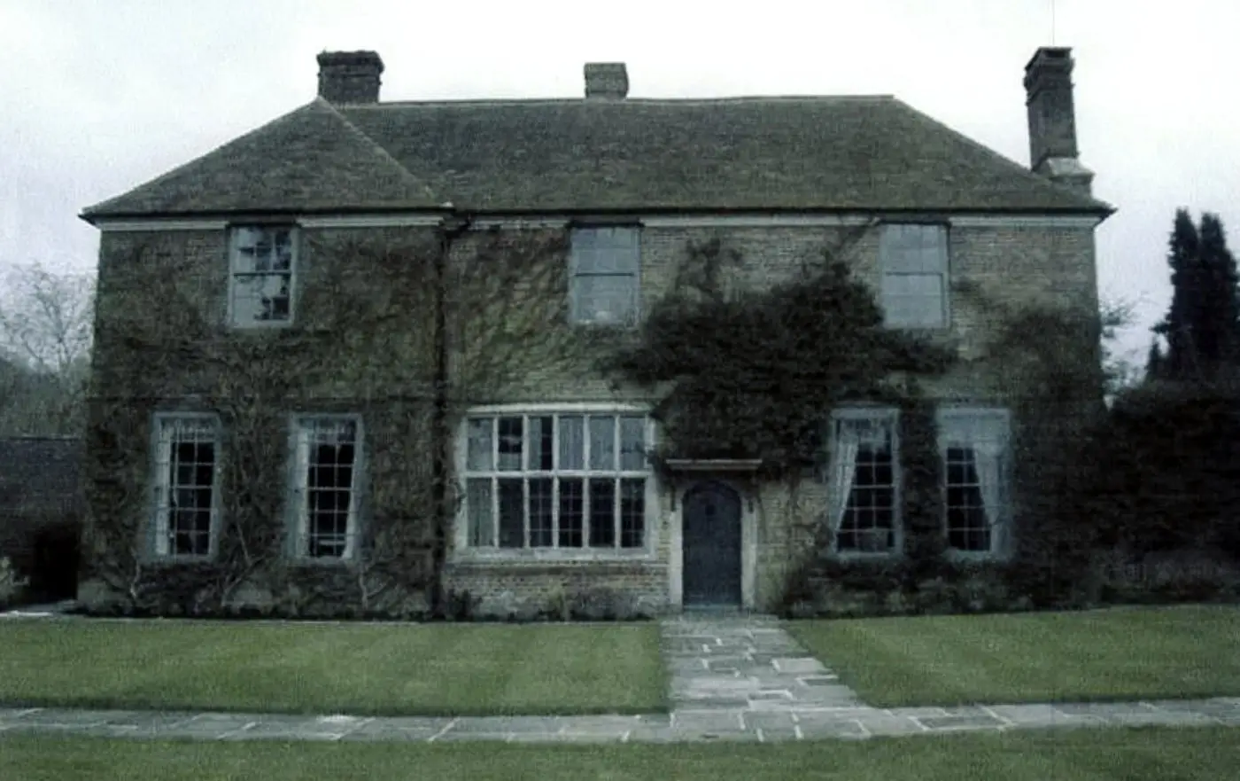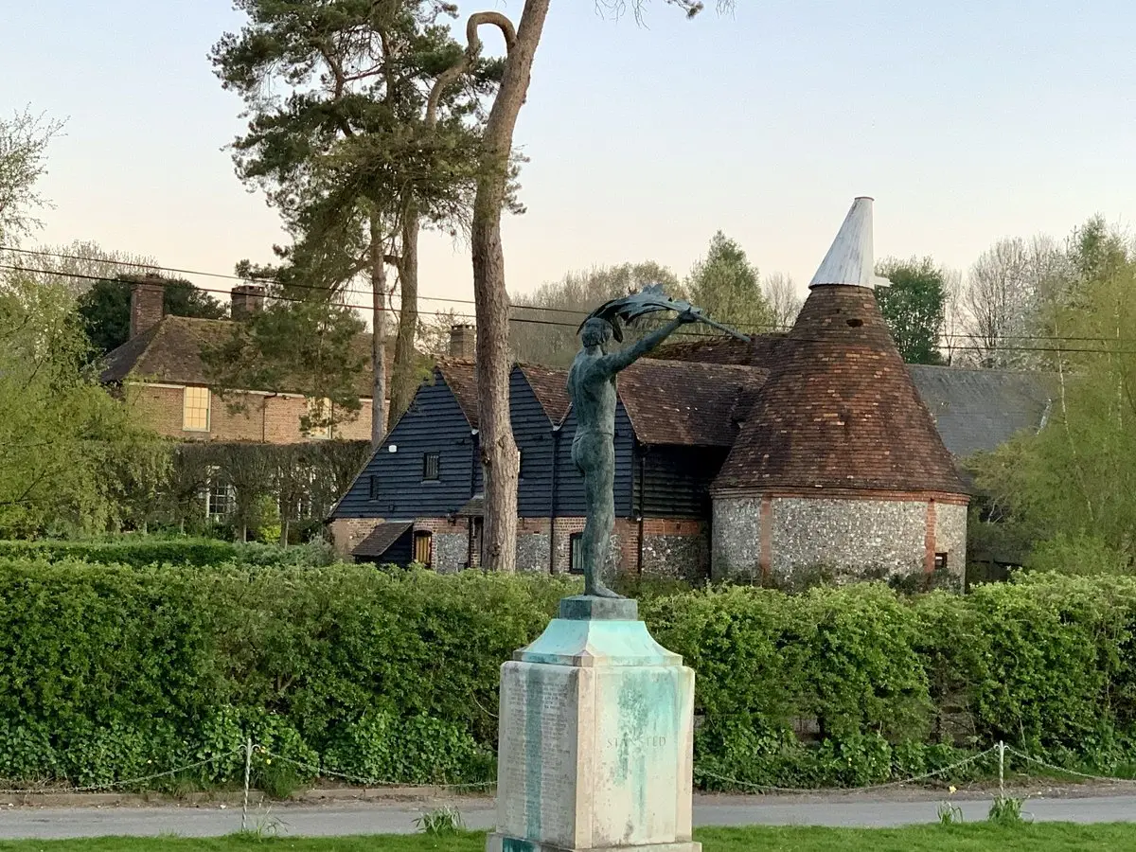Court Lodge
Court Lodge is an important house in the history of Stansted and it is hoped that this article will prove to be informative to local residents and family historians, as well as the general visitor to Stansted who sees the property from the road.
Elements of an original article provided by Christoph Bull BA (Hons), MCLIP, have been incorporated into this website page and the Society would like to express their thanks to Christoph for his permission to reproduce content from his original research article. Christoph is a tour guide and Speaker who has entertained many local groups with his illustrated talks and walks. He is the Chalk Parish Historian and Historical Adviser to Swanscombe & Greenhithe Town Council.

Court Lodge is situated in Stansted Parish in Kent being close to the parish church of St Mary and nestling in a small valley. The farm now consists of some 600 acres which include Court Lodge itself and its associated outbuildings, granary, coach house and oast house. It is an 18th-century brick and stone farmhouse with a 17th-century block to the rear with a kent peg tiled roof and tile hanging.
Origins
In the late Anglo-Saxon period, local chapels were very commonly founded by the aristocracy, often in close physical association with their residences, for reasons of piety, social status and the lucrative appropriation of tithes. This may well be the case for the Anglo-Saxon church at Stansted, which would have been built immediately adjacent to a substantial manor house at Court Lodge.
Court Lodge is a Kentish manor and the house was used to hold the manorial courts for Stansted until the early nineteenth century. Court Lodge was part of the Ightham Estate, based on Ightham Court at Ivy Hatch in Kent, and was owned by the James family in the eighteenth century – this family had been Dutch brewers before arriving in Kent. The James family acquired Court Lodge from the Byng family. Admiral John Byng (1704 – 1757) was famously executed for his supposed military ineptitude during the Seven Years War in Europe. The Byngs also owned Wrotham manor and Stansted was a subdivision of the huge parish of Wrotham until the nineteenth century.
17th-Century Changes
In about 1680 Court Lodge was rebuilt by the Byngs – the fireplace in the main living room has their coat of arms carved into the stonework, although the fireplace almost certainly came from another building originally. A wing at the rear and a block at the front were added during this period. Unfortunately, the documentation on Court Lodge is generally poor and some of its history is conjecture. The house probably stands on the site of an earlier one although the existing granary may have been an earlier house – it certainly has a late mediaeval window and parts of the building pre-date Court Lodge.
The present house was built with the proceeds of hops and sheep and was possibly the home of a son of the Byngs – Fred Hohler, the previous owner, describes its construction as the Byngs wanting to “make a splash in an unsophisticated way”. The brick bonding is similar to that at Ash Manor (dated 1637) in the neighbouring parish of Ash. The mortar used at Court Lodge had its sand dug from a pit on the top of Stansted Hill, which now is full of water and looks like a natural pond. A concrete Second World War pillbox exists near the pond, but is now overgrown and abandoned.
The stone fireplace already mentioned is an imported feature as are the front door and the stone mullioned window on the front elevation. These features may have been taken from the ruins of Wrotham Palace and put into the newly built Court Lodge. Fred Hohler cites Edward Hasted’s “ History and topographical survey of Kent” (1778, 1797) as providing some pictorial evidence from the engraving of Wrotham Palace. The beam structure of the upper floor’s ceiling suggests that another storey may have once existed on top of the present building.
The original Court Lodge of 1680 was a square with the front door where it is now and the main working entrance being the now internal kitchen door from the scullery area. Court Lodge does have a cellar area but this has windows to the outside and a high-quality brick floor. A will mentions bedding in the cellar and so it may have been used for servants’ quarters rather than a true functioning cellar.
Court Lodge was not an overly expensive dwelling and is not as elaborate as many of the Kentish manor houses that exist. It has been greatly altered over the years – blocked internal windows and a central wooden newel post, which is now to one side of the house’s interior, give witness to these changes.
The roof originally consisted of Kentish peg tiles until replaced by Welsh slate in the latter nineteenth century which was a cheap roofing material brought in via the railway at nearby Borough Green or Meopham. In 2002 Fred Hohler had the Court Lodge retiled with Kentish peg tiles.
Stansted, as a high downland parish, relied on cisterns for water supply – these were 30 to 40 feet deep underground and lined with brick and waterproof cement. The cisterns collected rainwater coming off roofs and, via underground pipes, the water was saved in the cisterns for use as a freshwater supply. Court Lodge has about 8 of these cisterns – 3 of which still perform their task of providing a valuable water supply.
Stansted’s natural lack of abundant water meant that dairying was not part of Court Lodge’s farming activities. In the centuries up to the nineteenth, Stansted farmers used the chalk valley bottoms to graze their beef cattle and used the sides – especially south-facing sides – to cultivate. Horse-drawn ploughs could cope with the steep gradients of the valley sides – the horses could adapt whereas the modern tractor cannot.
19th century – Tithe records
In 1841 a comprehensive survey of every Parish in the country was carried out to record land ownership and land use records so that Tithe payments to the Church could be updated. Court Lodge house and farm are recorded as being owned by D.G. James Esq. and occupied by William Walter.
The farmland amounted to 380 acres and was mainly arable with woodland and some pasture. Two fields near the church were used for hop growing.
Editor’s Note: Further information regarding tithes is available via the ‘Maps’ index page which is part of the ‘Places’ section of this website. Further Details.

The house and farm were let to a new tenant in 1874 and all existing stock and farm equipment were sold at auction. The estate was marketed for sale in 1893 with the farmhouse having four bedrooms and there being 404 acres of land. Until about the turn of the century Court Lodge grew hay for the London market: the petrol of its age as it fed the horse-drawn traffic of that era. Court Lodge also had cattle fed on the straw chaff – these were beef herds. As another money-making product, the cow dung in the yard was not mixed with the straw, which was the usual method, but with locally quarried chalk and used as bedding in the yard for the cows to lie on. The mixture of chalk and dung that resulted was a very rich fertiliser and was sold. Sheep were also grazed at Court Lodge in winter, bringing further income. Flints from the fields were picked up in autumn and left in piles by the roadsides. These were sold to road construction companies as hardcore.
20th Century
In 1907 Gerald Hohler bought the Court Lodge Farm. The Hohler family are German in origin, having probably been civil servants to the Electors of Hanover and arriving in England with their monarch when he became King George I of England in 1714. During the nineteenth century, the Hohlers built up a considerable agricultural estate based in the parish of Fawkham but covering large parts of neighbouring parishes – and known as the Fawkham Estate.
Gerald Hohler immediately rented the house on a 21-year lease to Harley Granville Barker (1877 – 1946), a famous playwright, and his equally famous actress wife, Lillah McCarthy (1875 – 1960). Court Lodge was described at the time of the Barker tenancy as “A charming but neglected farmhouse in Stansted at a rent of £37 a year”. They were both fond of dogs and had as many as seven at one time. Barker and McCarthy attracted the fashionable artists of the time down to Stansted such as John Galsworthy and George Bernard Shaw. Photographs of these famous tenants and visitors are in the archives of the Museum of the Theatre at Covent Garden in London.
They surrendered the lease in 1917 when they returned to London.
Editor’s Note: Information regarding Granville Barker is available via the ‘Luminaries’ index page which is part of the ‘People’ section of this website. Further Details.

After the end of World War I, Stansted, like many Parishes in the Country, decided that it would be fitting to erect a war memorial to honour those who had died and Sir Gerald offered the site of a drovers’ pond at the foot of Windmill Hill (now Stansted Hill) for a permanent memorial. Sir Gerald’s brother, Sir Thomas Hohler commissioned a statue from the Hungarian sculptor, Alojos Strobl (1856–1926), one of Europe’s finest sculptors. It was based on a life-sized palm bearer that Strobl had made in 1898. The statue was mounted on a large plinth in the middle of the village and was unveiled in July 1923 by Colonel William Pitt of Fairseat House.
Editor’s Note: Information regarding Sir Gerald Hohler and his involvement in the establishment of the Stansted War Memorial is available via the ‘Landmarks’ index page which is part of the ‘Places’ section of this website. Further Details.
Sir Gerald Hohler died in 1934, never having married and without children and he left Court Lodge to his nephew Craven Hohler (his brother Edwin’s son). Craven lived there until his death as an R.A.F. pilot in 1940.
The scullery and the rooms above, which exist on the north side, were built as an extension in 1935 by architect Hugh Casson (1910 – 1999) who was the uncle of Sir Lewis Casson, the husband of actress Dame Sybil Thorndike who were residents of Cedar Cottage, Wrotham Hill Road, Stansted in the 1950s and 1960s. He described the extension as one of his first works (he was 25) and “one for which I hope I am not remembered”. The extension fits into the general appearance, slightly jutting out at the front elevation from the 1680 building and contains a sixteenth-century stone mullioned window in the north wall. Like the other features mentioned, this is yet another import this time from a building at Manston.
On 31st August 1940, a German Messerschmitt 110 was shot down and crash-landed in the valley behind the church and near Court Lodge. The co-pilot was dead but the pilot walked into Court Lodge and surrendered himself to Craven Hohler who was in his swimming pool at the time. Craven accepted the man’s surrender, gave him a glass of wine and both waited for the police to arrive and take the pilot into captivity.
Editor’s Note: There are two main versions of the story 1) that he surrendered to a friend of Craven who was swimming in the Court Lodge pool; and 2) that he walked up to Tumblefield Road and was arrested by the Home Guard.
Editor’s Note: Information regarding the aircraft crash near Court Lodge is available via the ‘Events’’ section of this website. Further Details.
Just three months later in November 1940 Craven Hohler was shot down whilst piloting an aircraft en route to Egypt; he was 33 years old. Court Lodge reverted to the estate of Sir Gerald which was valued at over £3.5m at 2022 prices.
Editor’s Note: Information regarding Craven Hohler is available via the Memorials index which is part of the ‘People’ section of this website. Further Details.

In 1942 the estate totalled 555 acres and Sir Gerald Hohler’s executors sold the entire estate in seven separate lots, listed as follows:
- Court Lodge Farm – was bought by Christopher Hohler – he became an acknowledged expert in early mediaeval history at the Courtauld Institute in London. He was Fred’s father. Christopher’s grandfather was Frederick Scott Hohler who was Sir Gerald’s brother.
- The Old Cricket Ground and Woodland
- Rumney Farm – sold to John Hollands
- Berry’s Maple
- Ridgelands, Malthouse Road
- Courtlands, Malthouse Road (now Compass Cottage)
- Martin Hill Cottages, Malthouse Road (now Almond Cottage and Martin
Hill Cottage)
The northern part of the farm, with its house at Rumney Farm, was sold to John Hollands who had been the factor (farm manager) to Sir Gerald Hohler. The sale went ahead on the basis that the Hohlers were to have first refusal to buy it back if Mr Holland died or moved on. However, John Holland sold his land in the 1960s to another local farmer and this meant that the Court Lodge Estate had been split after centuries of covering the same land. John Hollands finally retired from farming in 1969.
The landscape of Stansted has been remarkably stable for several centuries – all the more remarkable when one realises how close it is to the motorways and the urban sprawl of North West Kent. A map of the area dating from the seventeenth century shows hornbeam coppice woodland more or less unchanged in its shape to the present day.
Court Lodge Farm was tenanted from 1951 to 1968 when Fred Hohler took over and he returned to Court Lodge itself in 1979 with his family. He had added land to the Court Lodge Farm to make it up to 600 acres – but the original northern portion had never been regained. Court Lodge was described by Fred Hohler, as a “social” farm, its management relying on local staff and its output going monthly to local markets. It is not an industrial ‘prairie style’ business and, as such, has formed a link with the past.
In the early 1980s the old farmyard was abandoned as impractical for modern farming and new farm buildings were built just to the east of the two residential cottages on the farm that had been built for farm workers many years before. The old buildings were used for storage and garaging until 1999 when they were converted and refurbished for office use.
The farmhouse was Grade II listed in 1984 and the official listing reads: “18th-century block with a 17th-century block to the rear. Some early 17th-century external features have been inserted. Red brick with low-pitched half-hipped slate roof and rear slope stack. Two storeys; irregular fenestration, three windows on the 1st floor, four windows on the ground floor. All glazing is bar sashes except a large stone-dressed transom and mullion window of the early 17th-century date in the centre of the ground floor to the left of a stone-dressed arched doorway. Panelled round-arched door with glazed uppermost panels. Another stone-dressed transom and mullion window is on the ground floor of the left return front. The house is L-shaped in plan with 17th-century brick and tile-hung wing to rear. Interior. One carved stone fireplace, probably mid-16th-century, and one with early 17th-century panelling and overmantel. It is not known where the early features came from, though both Ightham Court and the Archbishop’s Palace at Wrotham have been suggested as the source.”

In 1996 a mezzanine level and gallery were installed in the large barn and one of the first events to take place in the newly restored space was the marriage reception for Alice and Harry Bott. In 1999 they moved permanently to Court Lodge Cottages then, in 2002, following the conversion of the old oast house to residential accommodation at Mingram Oast.
In 2008 the ownership of the farmhouse and land passed from Fred to his daughter Alice and her husband Harry Bott. The ownership of the five office units and yards remained with Fred Hohler.
In 2010 planning consent was given to the use of the 17th-century hay barn for up to 14 events and functions a year (there have been occasional uses in the previous 10 years). It was renamed ‘The Black Barn’ at that time and is popular for wedding receptions and as a venue for local charity and fundraising events.
Diversification and financial sustainability for the farm was a key objective in this and was supported by the village. As stated in the planning application “the proposed use was to help the farm to provide a profitable system that enables generational succession (beyond the current four generations). Such a management system has resulted in the conservation of the landscape and character of the farm and associated structures and land within the village.”
Author: Dick Hogbin
Editor: Tony Piper
Contributors: Christoph Bull, Tony Piper
Acknowledgements: TMBC, Mapco
Last Updated: 28 January 2023

